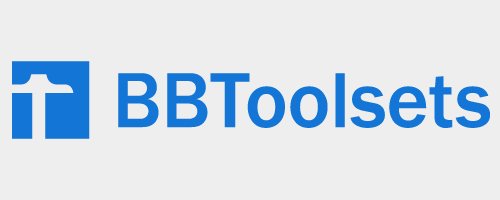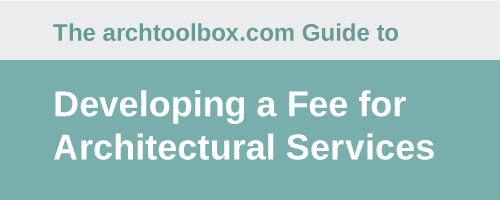Electrical Plan Symbols
Every engineering office uses their own set of electrical symbols; however, the symbols below are fairly common across many offices. Refer to the legend sheet in your set of plans for special symbols used in a particular set.
Article Contents
- Power Symbols
- Lighting Symbols
- Fire Alarm Symbols
- Security Symbols
- Communications Symbols
Power Symbols
Duplex Receptacle
Ground Fault Circuit Interrupt Duplex Receptacle
Duplex Receptacle - One Receptacle Controlled by Switch
Duplex Receptacle on Emergency Branch
Double Duplex Receptacle (aka Quad Receptacle)
Switch
3-Way Switch
Switch with Built-In Dimmer
Power Panel
Lighting Panel
Junction Box
Recessed Floor Box
Through-Wall Sleeve
Lighting Symbols
2x2 Recessed Light
2x2 Recessed Light on Emergency Branch
2x4 Recessed Light
2x4 Recessed Light on Emergency Branch
Recessed Linear Light
Recessed Linear Light on Emergency Branch
Surface Mounted Utility Light
Track Lighting
Recessed Can Light
Wall Mounted Light
Recessed Wall Wash Light
Fire Alarm Symbols
Fire Alarm Pull Box
Fire Alarm Strobe and Horn Combination
Smoke Detector
Fire Department Key Box
Ceiling Mounted Exit Sign
Arrow Indicates Direction of Egress
Wall Mounted Exit Sign
Arrow Indicates Direction of Egress
Battery Powered Emergency Light
Security Symbols
Panic Button or Distress Button
Card Reader
Magnetic Door Lock
Electric Door Latch
Electric Door Strike
Security Camera
Communications Symbols
Telephone Jack
Data Jack
Data Jack for Wall Mounted Item
Combination Telephone and Data Jack
Ceiling Mounted Speaker
Article Updated: February 3, 2024
Help make Archtoolbox better for everyone. If you found an error or out of date information in this article (even if it is just a minor typo), please let us know.
Subscribe to the Archtoolbox Newsletter
Receive a curated email with industry news focusing on practice, leadership, technology, and career growth.
Helpful Tools for Architects and Building Designers

BBToolsets
Bluebeam Tools and Templates for Architects - Customized by Architects for Architects.

Fee Development Tools
The Archtoolbox Guide and Templates for Developing a Fee for Architectural Services.

Negotiate a Raise
The Archtoolbox Guide to Negotiating a Salary Increase
Related Articles
- Folding a Large Format Drawing
- Structural Plan Symbols
- Electrical System in Buildings
- Electrical Conduit Types
- Standard Paper Sizes
- Converting Between Drawing Scales
- HVAC Plan Symbols
- Electrical Industry Resources
Newest Articles
- Becoming a Licensed Architect in the United States
- Civil Engineering Plan Symbols
- Ethics in Architectural Practice
- Civil Engineering Abbreviations
- Steep Sloped Roofing Systems
About Archtoolbox
- About Archtoolbox
- Contact Archtoolbox
- Terms of Service and Privacy Policy
Follow Archtoolbox
Architecture News Feed
This website uses cookies. Display and/or use of the information contained within this site constitutes acceptance of the Terms of Service and Privacy Policy.
It is important that all local codes and standards are adhered to. Please consult a professional architect, engineer, consultant, or agency for advice about specific projects, buildings, conditions, codes, and/or regulations.
As an Amazon Associate, Archtoolbox earns from qualifying purchases. We may also earn commissions from other products we recommend.
Copyright © 2024 Archtoolbox. All rights reserved. Archtoolbox is a Trademark of Aggregate Digital LLC.




